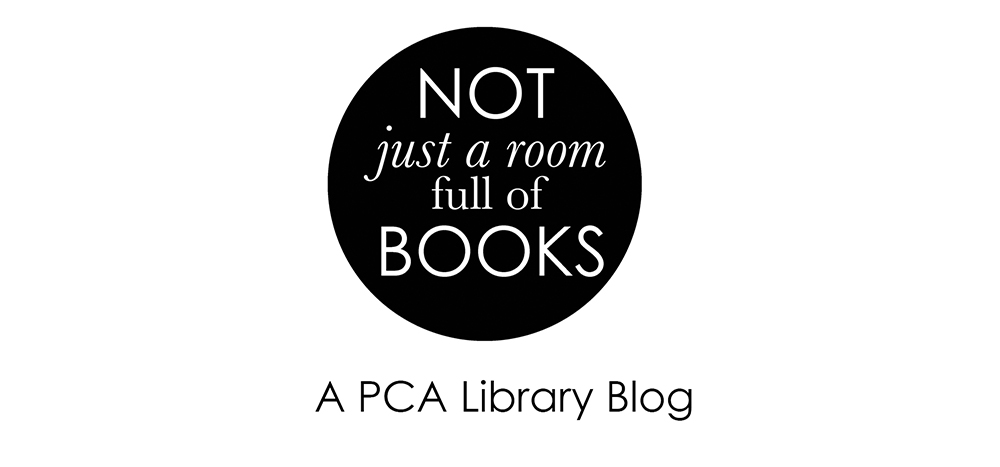The image below is of the new space, taken from where the library counter will be, roughly. At the moment the room is still looking very bare and not like a like library at all, however progress has been made. A new floor has been laid and a large amount of the cables, pipes and other remnants of the old inhabitants, at ceiling level have been removed. The room will continue to have the industrial feel, but with more book, sofas and journals, creating an interesting and hopefully enticing area for study.
So far the entrance doors have been moved, in the corridor. To provide you will some orientation of how the room will look, upon entering the room, the library will be in front of you, with the newly fitted shop to your right, just behind this will be the library counter. On the left, (just passed the pillars in the photo) will be the Mac suite, there will be an additional wall added to make this a separate air conditioned room. As well as at the back end of the library there to be the study zone; two dedicated rooms offering students help and advice with studying. But at the moment this is still a few weeks off.
So far the plan is on schedule to be completed on time, ready for the new academic year. Yesterday the designer came over to do one last measure up and check final dates for the project.


No comments:
Post a Comment